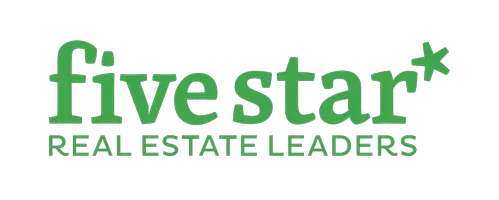$278,000
$290,000
4.1%For more information regarding the value of a property, please contact us for a free consultation.
4264 Buttercup Street Galesburg, MI 49053
5 Beds
4 Baths
2,264 SqFt
Key Details
Sold Price $278,000
Property Type Single Family Home
Sub Type Single Family Residence
Listing Status Sold
Purchase Type For Sale
Square Footage 2,264 sqft
Price per Sqft $122
Municipality Comstock Twp
MLS Listing ID 20015854
Sold Date 07/02/20
Style Traditional
Bedrooms 5
Full Baths 3
Half Baths 1
Year Built 2004
Annual Tax Amount $5,033
Tax Year 2019
Lot Size 0.500 Acres
Acres 0.5
Lot Dimensions 120 x 180
Property Sub-Type Single Family Residence
Property Description
Realizing you need more space? This beautiful home, tucked in the back of the desirable Rolling Meadows development, has 5 bedrooms and 3 ½ bathrooms. Soaring ceilings and arched doorways give this wonderful home a grand entrance. The large kitchen, updated appliances and formal dining area, in an open floor plan, offer plenty of room for entertaining. There is a family room off the formal dining area that is a great getaway or could be a very enjoyable home office. The 2nd floor offers 3 bedrooms and 2 bathrooms with a laundry area. The master en suite has a 12' by 12' designer walk-in closet. Two more bedrooms, another bathroom and a finished living area with 9' ceilings in the daylight basement give this home over 3100 sq.ft. of finished living space. The home also has upgraded Anderson windows and a top of the line Wolverine water filtration system added in 2018
Location
State MI
County Kalamazoo
Area Greater Kalamazoo - K
Direction From 33rd St, Enter Rolling Meadows, take Daylily Lane back to the second to last street, turn left onto Buttercup St. It is the second house on the right.
Rooms
Basement Daylight, Full
Interior
Interior Features Garage Door Opener, Iron Water FIlter
Heating Forced Air
Cooling Central Air
Flooring Ceramic Tile, Wood
Fireplaces Number 1
Fireplaces Type Gas Log, Living Room
Fireplace true
Window Features Low-Emissivity Windows,Window Treatments
Appliance Dishwasher, Dryer, Microwave, Range, Refrigerator, Washer, Water Softener Owned
Exterior
Parking Features Attached
Garage Spaces 2.0
Utilities Available Phone Connected, Natural Gas Connected, Cable Connected
View Y/N No
Roof Type Composition
Street Surface Paved
Porch Deck
Garage Yes
Building
Lot Description Level
Story 2
Sewer Septic Tank
Water Well
Architectural Style Traditional
Structure Type Concrete,Vinyl Siding
New Construction No
Schools
School District Gull Lake
Others
Tax ID 390702280920
Acceptable Financing Cash, FHA, VA Loan, Rural Development, MSHDA, Conventional
Listing Terms Cash, FHA, VA Loan, Rural Development, MSHDA, Conventional
Read Less
Want to know what your home might be worth? Contact us for a FREE valuation!

Our team is ready to help you sell your home for the highest possible price ASAP
Bought with Jaqua, REALTORS






