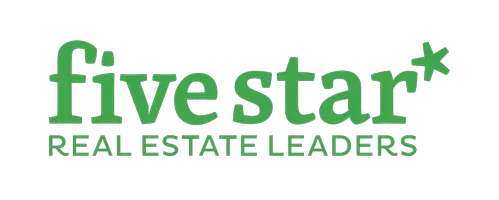$290,000
$305,000
4.9%For more information regarding the value of a property, please contact us for a free consultation.
2809 W Needmore Highway Charlotte, MI 48813
3 Beds
3 Baths
1,750 SqFt
Key Details
Sold Price $290,000
Property Type Single Family Home
Sub Type Single Family Residence
Listing Status Sold
Purchase Type For Sale
Square Footage 1,750 sqft
Price per Sqft $165
Municipality Chester Twp
MLS Listing ID 25007511
Sold Date 03/26/25
Style Farmhouse
Bedrooms 3
Full Baths 2
Half Baths 1
Year Built 1890
Annual Tax Amount $2,147
Tax Year 2024
Lot Size 3.120 Acres
Acres 3.12
Lot Dimensions 292x465
Property Sub-Type Single Family Residence
Property Description
Welcome to this Picturesque, One-of-a-Kind Hobby Farm that is Nestled on 3.12 Acres and is Equipped for Many Types of Specialty Farming. Between the Insulated and Heated Pole Barn which Features a Huge Walk-in Cooler, a Large Grow Room, a Private Office, Prep Sinks, Etc.- to the Greenhouse/Outbuildings- to the 14ft Deep Pond, the Expansive Garden Area, the Bee Hives, Etc.- this Property is Exploding with Endless Opportunities. Upon Entering the Home, You are Greeted with Convenient Closet Space, and a Handy Half-Bath. Meandering through, You are carried into the Large Kitchen which Features Ample Cabinet Space. Anchoring the Kitchen to the Living/Dining Area is a Huge Eating Area which is Enhanced with a Gorgeous Tiled Counter-top. Continuing through the Main Level, You will Find a Large Primary Bedroom with an Attached Full Bathroom, along with a Second Bedroom across the Hallway. Flowing Upstairs, You are Greeted with a Massive Third Bedroom that is Finished with Hardwood Floors. Hosting its Own Full Bathroom, this Level could potentially Serve as a Second Master Suite, a Guest Suite, Kids Play Area, Office, Etc. This Property/Hobby Farm is Booming with Possibilities- and Just in Time for Spring! Move-in ready, and All Appliances Stay Continuing through the Main Level, You will Find a Large Primary Bedroom with an Attached Full Bathroom, along with a Second Bedroom across the Hallway. Flowing Upstairs, You are Greeted with a Massive Third Bedroom that is Finished with Hardwood Floors. Hosting its Own Full Bathroom, this Level could potentially Serve as a Second Master Suite, a Guest Suite, Kids Play Area, Office, Etc. This Property/Hobby Farm is Booming with Possibilities- and Just in Time for Spring! Move-in ready, and All Appliances Stay
Location
State MI
County Eaton
Area Eaton County - E
Direction East off from M-50 onto Needmore. Cross Mulliken Rd- Property located on the South side of the road.
Rooms
Other Rooms Pole Barn
Basement Crawl Space, Michigan Basement
Interior
Interior Features Ceiling Fan(s), Eat-in Kitchen
Heating Forced Air
Flooring Carpet, Tile, Vinyl, Wood
Fireplace false
Window Features Replacement
Appliance Dishwasher, Dryer, Microwave, Oven, Refrigerator, Washer, Water Softener Owned
Laundry In Bathroom, Main Level
Exterior
Parking Features Detached
Garage Spaces 2.0
Waterfront Description Pond
View Y/N No
Roof Type Shingle
Street Surface Paved
Porch Deck
Garage Yes
Building
Story 2
Sewer Septic Tank
Water Well
Architectural Style Farmhouse
Structure Type Vinyl Siding
New Construction No
Schools
School District Charlotte
Others
Tax ID 060-003-100-012-01
Acceptable Financing Cash, FHA, VA Loan, Rural Development, Conventional
Listing Terms Cash, FHA, VA Loan, Rural Development, Conventional
Read Less
Want to know what your home might be worth? Contact us for a FREE valuation!

Our team is ready to help you sell your home for the highest possible price ASAP
Bought with Five Star Real Estate (Ada)






