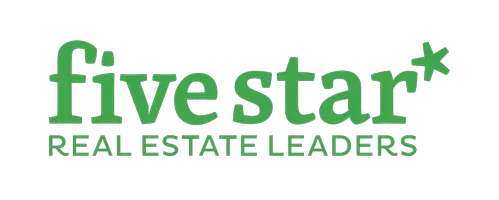$385,000
$389,900
1.3%For more information regarding the value of a property, please contact us for a free consultation.
4244 MARSHALL Road Charlotte, MI 48813
3 Beds
3 Baths
1,280 SqFt
Key Details
Sold Price $385,000
Property Type Single Family Home
Sub Type Single Family Residence
Listing Status Sold
Purchase Type For Sale
Square Footage 1,280 sqft
Price per Sqft $300
Municipality Walton Twp
Subdivision Walton Twp
MLS Listing ID 20250007390
Sold Date 03/27/25
Bedrooms 3
Full Baths 2
Half Baths 1
Year Built 1980
Annual Tax Amount $6,542
Lot Size 9.650 Acres
Acres 9.65
Lot Dimensions IRR
Property Sub-Type Single Family Residence
Source Realcomp
Property Description
Welcome home, to your private ten acre retreat! This three-bedroom ranch has been impeccably well cared for, comes with an incredible list of updates and sits on ten beautiful acres with a 40x100 pole barn!! Imagine a home with a fantastic layout, a primary en suite, tons of storage, a double sided natural fireplace, gorgeous sunsets, intriguing riding trails, abundant wildlife, an enormous pole barn, an attached two car garage, private pond, a walkout basement and a deck overlooking all of your amazing property that is surrounded by farmland. Can you picture it? Now, add peace of mind to the homesteading dream with a new furnace converted from fuel oil to forced air, new central air, two completely brand new bathrooms, a new well pump, new landscaping around the entire exterior of the home including a new paved patio with custom pavers, leading to the hexagon shaped fire pit area, a new retaining wall, new exterior doors and an existing whole house generator plumbed into the propane fuel source. The list of updates goes on and on! Give me a call for more details and to schedule a private tour of your new home!
Location
State MI
County Eaton
Area Eaton County - E
Direction S Cochran Rd. & Old US Hwy 27 to home.
Rooms
Basement Walk-Out Access
Interior
Interior Features Basement Finished
Heating Forced Air
Cooling Central Air
Fireplaces Type Formal Dining
Fireplace true
Appliance Washer, Refrigerator, Range, Oven, Dishwasher
Laundry Lower Level
Exterior
Exterior Feature Deck(s), Porch(es)
Parking Features Attached
Garage Spaces 2.0
View Y/N No
Garage Yes
Building
Story 1
Sewer Septic Tank
Water Well
Structure Type Vinyl Siding
Schools
School District Olivet
Others
Tax ID 14000120035000
Acceptable Financing Cash, Conventional, FHA, Rural Development, VA Loan
Listing Terms Cash, Conventional, FHA, Rural Development, VA Loan
Read Less
Want to know what your home might be worth? Contact us for a FREE valuation!

Our team is ready to help you sell your home for the highest possible price ASAP






