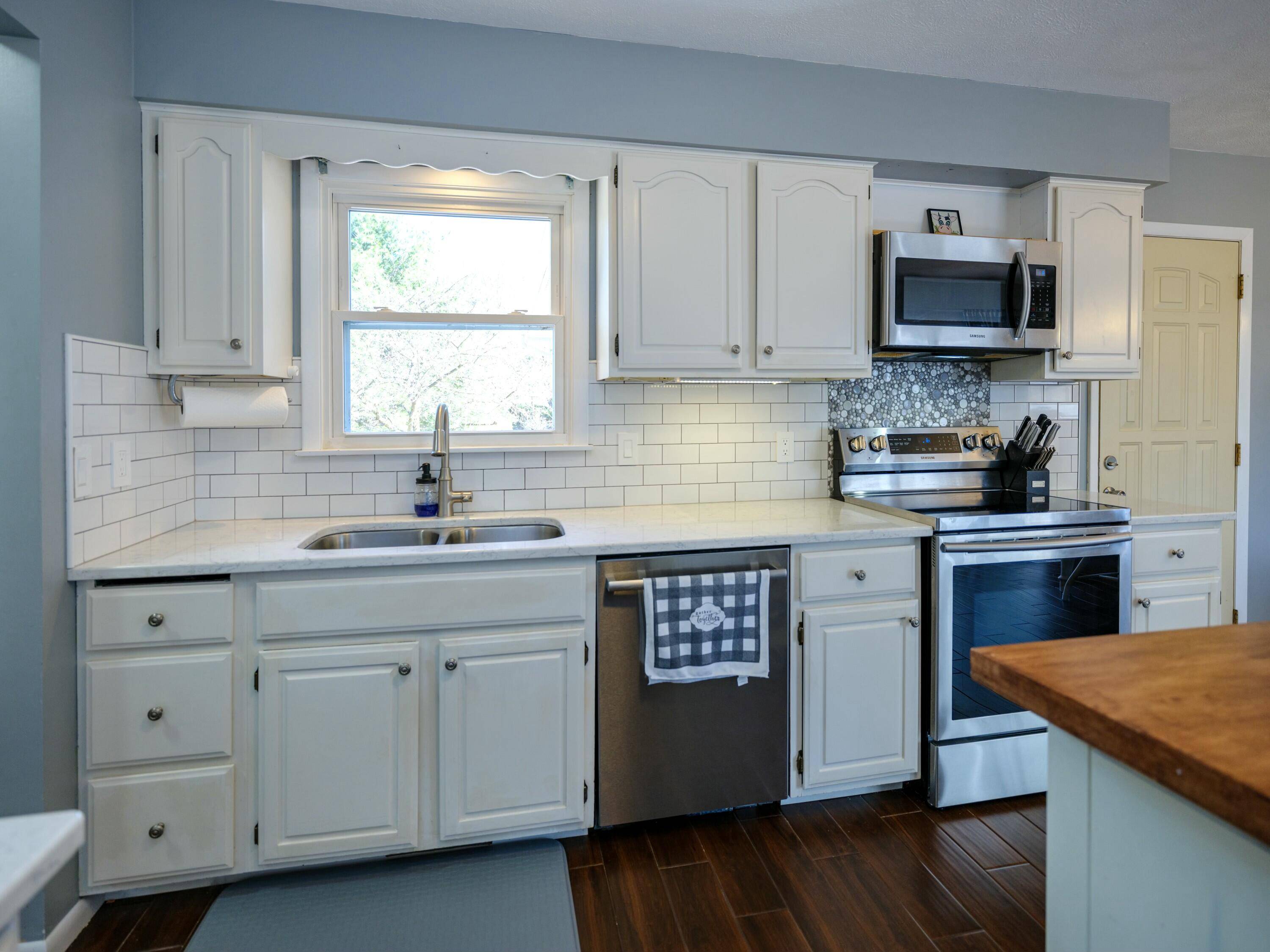$337,000
$335,000
0.6%For more information regarding the value of a property, please contact us for a free consultation.
5685 Whitmore Drive Kalamazoo, MI 49004
3 Beds
3 Baths
1,586 SqFt
Key Details
Sold Price $337,000
Property Type Single Family Home
Sub Type Single Family Residence
Listing Status Sold
Purchase Type For Sale
Square Footage 1,586 sqft
Price per Sqft $212
Municipality Cooper Twp
MLS Listing ID 25013243
Sold Date 05/30/25
Style Ranch
Bedrooms 3
Full Baths 2
Half Baths 1
Year Built 1984
Annual Tax Amount $3,648
Tax Year 2025
Lot Size 0.459 Acres
Acres 0.46
Lot Dimensions 100X200
Property Sub-Type Single Family Residence
Property Description
Welcome home! This charming 3-bedroom, 2.5-bath ranch is tucked away on a quiet cul-de-sac in Cooper Township, with the added benefit of school of choice. So many updates to love, both inside and out, including a newer roof, updated HVAC, siding, a remodeled kitchen, and so much more; making this home truly move-in ready! Step into the bright & spacious living room, featuring a cozy fireplace & a slider that opens onto a maintenance-free composite deck overlooking the private backyard. The remodeled eat-in kitchen boasts updated flooring, quartz countertops, a tile backsplash & stainless steel appliances. Just off the dining area, you'll find convenient main floor laundry, a half bath & sliders leading to the hot tub. The main floor primary suite offers a beautifully remodeled ensuite bath, complete with an upgraded vanity, cabinets & a walk-in shower. Two additional bedrooms & a full bath complete the main floor. The walk-out lower level is an entertainer's dream, featuring a large rec space with a built-in bar & room for a pool table or the ultimate game room setup. Two bonus rooms offer endless possibilities for a home office, playroom, or workout space. Outside, the expansive & fully fenced backyard is a must-see. Mature trees provide a peaceful setting, & with a vacant lot next door, you'll enjoy added privacy. Don't wait, schedule a showing today! remodeled ensuite bath, complete with an upgraded vanity, cabinets & a walk-in shower. Two additional bedrooms & a full bath complete the main floor. The walk-out lower level is an entertainer's dream, featuring a large rec space with a built-in bar & room for a pool table or the ultimate game room setup. Two bonus rooms offer endless possibilities for a home office, playroom, or workout space. Outside, the expansive & fully fenced backyard is a must-see. Mature trees provide a peaceful setting, & with a vacant lot next door, you'll enjoy added privacy. Don't wait, schedule a showing today!
Location
State MI
County Kalamazoo
Area Greater Kalamazoo - K
Direction From G avenue, North on Mt. Olivet, right on Rollridge to Whitmore. Left (north) on Whitmore about one block.
Rooms
Basement Full, Walk-Out Access
Interior
Interior Features Ceiling Fan(s), Broadband, Garage Door Opener, Hot Tub Spa, Eat-in Kitchen, Pantry
Heating Forced Air
Cooling Central Air
Flooring Vinyl
Fireplaces Number 1
Fireplaces Type Living Room
Fireplace true
Window Features Low-Emissivity Windows,Insulated Windows
Appliance Dishwasher, Dryer, Microwave, Range, Refrigerator, Washer, Water Softener Rented
Laundry Main Level
Exterior
Parking Features Attached
Garage Spaces 2.0
Fence Fenced Back
Utilities Available Phone Available, Natural Gas Available, Electricity Available, Cable Available, Natural Gas Connected, Cable Connected
View Y/N No
Roof Type Composition
Street Surface Paved
Handicap Access 36 Inch Entrance Door, Covered Entrance, Lever Door Handles, Low Threshold Shower
Porch Deck, Patio
Garage Yes
Building
Lot Description Cul-De-Sac
Story 1
Sewer Septic Tank
Water Well
Architectural Style Ranch
Structure Type Wood Siding
New Construction No
Schools
School District Parchment
Others
Tax ID 390236252040
Acceptable Financing Cash, FHA, VA Loan, Rural Development, MSHDA, Conventional
Listing Terms Cash, FHA, VA Loan, Rural Development, MSHDA, Conventional
Read Less
Want to know what your home might be worth? Contact us for a FREE valuation!

Our team is ready to help you sell your home for the highest possible price ASAP
Bought with Strong Properties, LLC






